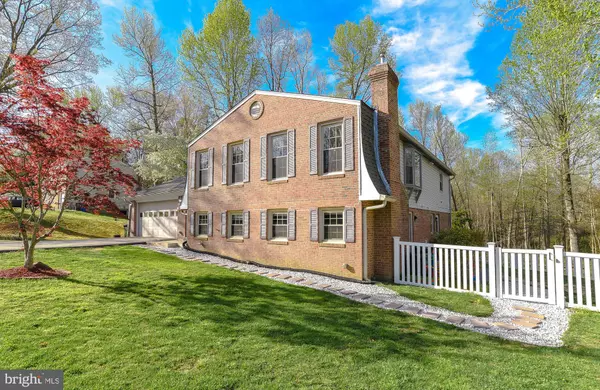$465,000
$465,000
For more information regarding the value of a property, please contact us for a free consultation.
1111 E PATUXENT DR La Plata, MD 20646
4 Beds
3 Baths
2,401 SqFt
Key Details
Sold Price $465,000
Property Type Single Family Home
Sub Type Detached
Listing Status Sold
Purchase Type For Sale
Square Footage 2,401 sqft
Price per Sqft $193
Subdivision Clarks Run
MLS Listing ID MDCH2011466
Sold Date 05/19/22
Style Split Foyer
Bedrooms 4
Full Baths 3
HOA Y/N N
Abv Grd Liv Area 1,429
Originating Board BRIGHT
Year Built 1978
Annual Tax Amount $4,470
Tax Year 2021
Lot Size 0.891 Acres
Acres 0.89
Property Description
Stunning just Stunning looks like something out of a magazine!
Private 4 bedroom 3 bathroom split level home with a 2 car attached garage on a large open lot surrounded by beautiful trees. Entertain with your screened in deck, looking out at your beautiful back yard with fire pit.
The multi-tiered deck even has built in benches! The upper level boasts hardwood throughout, recently updated with gorgeous finishes, your going to love this home! Wide open Living room, dining room, kitchen. The Master bedroom is your own get way, master bathroom is stunning, hall bathroom and two additional bedrooms. The main level provides access to the 2 car garage and the screened in portion of the deck w/ beamed ceilings & fan! The lower level features a rec/family room complete with a propane fireplace, bedroom and small kitchenette, laundry room, and access to the partially fenced in yard. This beauty will not last long!
Location
State MD
County Charles
Zoning R-21
Rooms
Basement Combination, Connecting Stairway, Daylight, Full, Fully Finished, Heated, Improved, Outside Entrance, Side Entrance
Interior
Hot Water Propane
Heating Central
Cooling Central A/C
Fireplaces Number 1
Heat Source Propane - Leased
Exterior
Garage Garage - Front Entry, Inside Access
Garage Spaces 6.0
Waterfront N
Water Access N
Accessibility Level Entry - Main
Parking Type Driveway, Attached Garage
Attached Garage 2
Total Parking Spaces 6
Garage Y
Building
Story 2
Foundation Slab
Sewer Public Sewer
Water Public
Architectural Style Split Foyer
Level or Stories 2
Additional Building Above Grade, Below Grade
New Construction N
Schools
School District Charles County Public Schools
Others
Senior Community No
Tax ID 0901030957
Ownership Fee Simple
SqFt Source Assessor
Special Listing Condition Standard
Read Less
Want to know what your home might be worth? Contact us for a FREE valuation!

Our team is ready to help you sell your home for the highest possible price ASAP

Bought with Christina L. Justice • RE/MAX One






